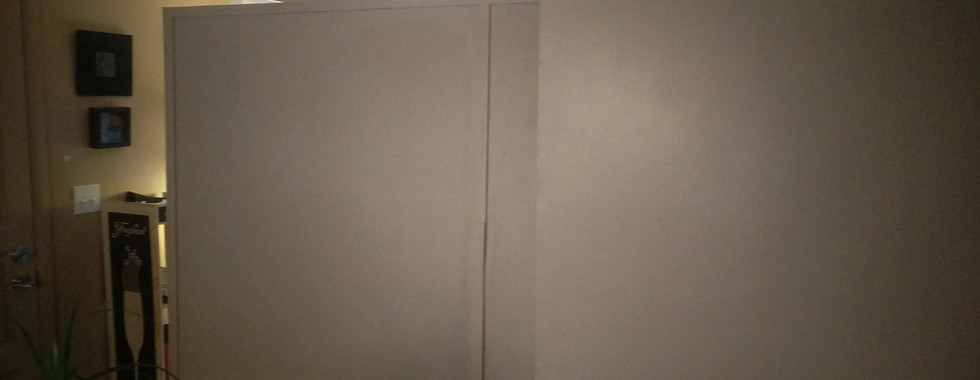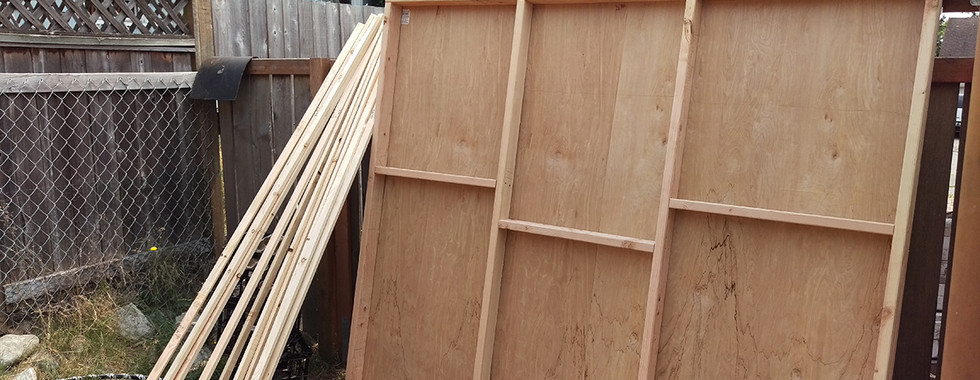Instead of Ikea this time, I decided to build. The result, a 18 foot long pocket partition wall to separate our living area into another bedroom. We just needed more space in our rental home and sharing bedrooms was no longer an option. With a very large living room/dining room, we decided to split it into 2 areas and needed a partition.
I had one large constraint with this build. No holes could be drilled into the wall, floor or ceiling. Making this a free standing wall and I was up for the challenge. The build started with constructing 2 8′ x 6′ sections built with 2″ x 4″ for the frame. Once complete, a 1/4″ plywood cover on the outsides was attached. The door was then built using 2″ x 2″ and designed to sit inside of the frame.
I sketched up a handful of different ideas for how this would function and landed on a very simple approach mainly because the material cost for the 2 walls and door exceeded what I had budgeted for. The original concept included a track that would have been mounted on the inside similar to a standard closet door in which the door would slide along when opening and closing. This feature had an investment cost of 1/2 of the materials I had already spent on the construction so the inexpensive yet simple method was what I went for.
The door has indoor/outdoor carpet glued to the bottom so that it can slide freely on the hardwood floor. And it is anchored by 4 old curtain rods that I cut and pushed into a hole I drilled on the top of the wall with the opposite side pushing into the ceiling with sticky furniture pads affixed to the ends.
All in all, it serves the purpose. However I feel it is very plain and could benefit from having a design element mounted to the exterior. I had originally had plans for a staircase shelving feature that would have been mounted to the outside facing wall however we felt that given the space it is in and the proximity to the front door, adding anything that hangs out would be a trip hazard and further take up our already tight space.

















